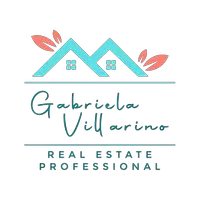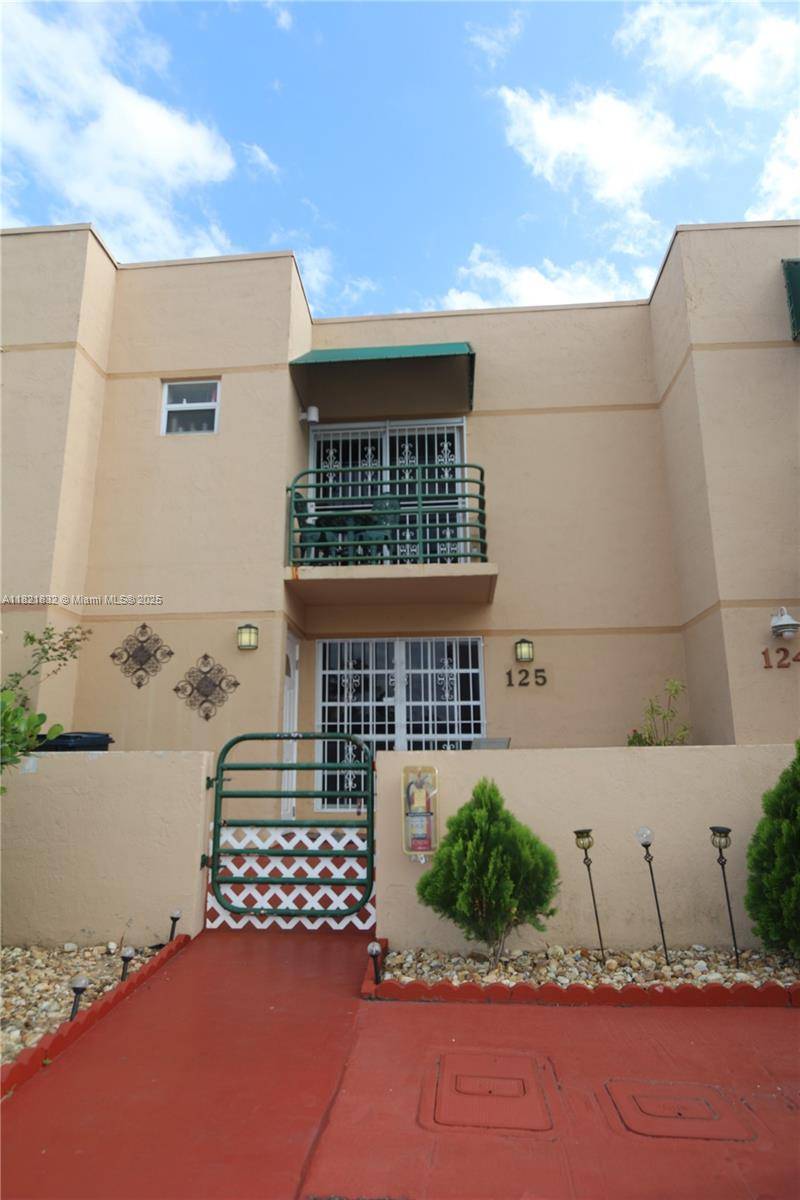3 Beds
3 Baths
1,716 SqFt
3 Beds
3 Baths
1,716 SqFt
Key Details
Property Type Townhouse
Sub Type Townhouse
Listing Status Active
Purchase Type For Sale
Square Footage 1,716 sqft
Price per Sqft $273
Subdivision Les Chateaux
MLS Listing ID A11821832
Style Cluster Home,Other
Bedrooms 3
Full Baths 2
Half Baths 1
Construction Status Resale
HOA Fees $378/mo
HOA Y/N Yes
Min Days of Lease 365
Leases Per Year 1
Year Built 1989
Annual Tax Amount $2,062
Tax Year 2024
Property Sub-Type Townhouse
Property Description
Location
State FL
County Miami-dade
Community Les Chateaux
Area 49
Interior
Interior Features Breakfast Bar, Closet Cabinetry, Entrance Foyer, First Floor Entry, Kitchen/Dining Combo, Living/Dining Room, Main Living Area Entry Level, Pantry, Split Bedrooms, Skylights, Tub Shower, Upper Level Primary, Walk-In Closet(s)
Heating Central, Electric
Cooling Central Air, Ceiling Fan(s), Electric
Flooring Ceramic Tile, Tile
Furnishings Unfurnished
Window Features Blinds,Skylight(s)
Appliance Dryer, Electric Range, Electric Water Heater, Microwave, Refrigerator, Washer
Exterior
Exterior Feature Balcony, Fence, Patio, Shed, Storm/Security Shutters
Utilities Available Cable Available
Amenities Available Other
View Garden, Other
Porch Balcony, Open, Patio
Garage No
Private Pool Yes
Building
Building Description Block, Exterior Lighting
Faces Northeast
Story 2
Architectural Style Cluster Home, Other
Level or Stories Two
Additional Building Shed(s)
Structure Type Block
Construction Status Resale
Schools
Elementary Schools Village Green
Middle Schools Thomas; W.R.
High Schools Southwest Miami
Others
Pets Allowed Size Limit, Yes
HOA Fee Include Association Management,Common Areas,Insurance,Legal/Accounting,Maintenance Grounds,Maintenance Structure,Parking,Roof
Senior Community No
Tax ID 30-49-12-063-1250
Ownership Tenancy In Common
Security Features Complex Fenced,Smoke Detector(s)
Acceptable Financing Cash, Conventional
Listing Terms Cash, Conventional
Special Listing Condition Listed As-Is
Pets Allowed Size Limit, Yes
Virtual Tour https://www.propertypanorama.com/instaview/mia/A11821832
"My job is to find and attract mastery-based agents to the office, protect the culture, and make sure everyone is happy! "






